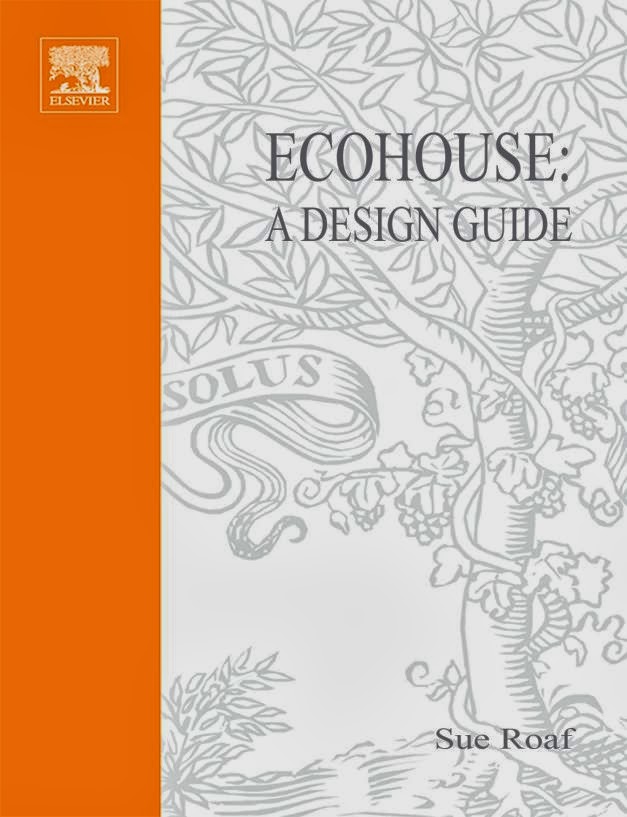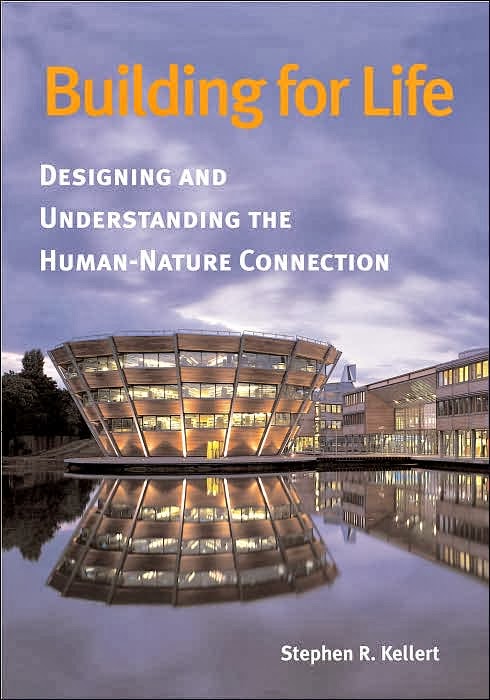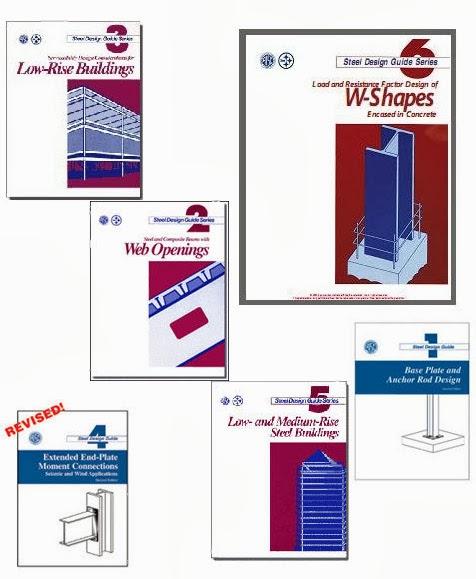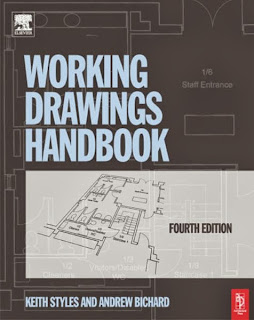This groundbreaking and authoritative two-volume survey is the first truly comprehensive history of modern Italian architecture and urbanism to appear in any language. Told in lively prose, it recounts more than 250 years of experimentation, creativity, and turmoil that have shaped the landscape of contemporary Italy.
The Architecture of Modern Italy, Volume I : The Challenge of Tradition 1750-1900
by Terry Kirk
Princeton Architectural Press / English
Volume I: The Challenge of Tradition, 1750-1900, explores the dynamic balancing of forces demanded by a reverence for Italy's unparalleled architectural patrimony and a desire for new means of expression and technological innovation. From the neoclassical fantasies of Giovanni Battista Piranesi to the spectacular steeland-glass gallerias of Milan and Naples, it reveals an underappreciated history of richness and complexity.
The Architecture of Modern Italy is exhaustively illustrated with rare period images, new photography, maps, drawings, and plans. With Colin Rowe's Italian Architecture of the 16th Century, it provides a nearly complete overview of the history of Italian architecture.
The Architecture of Modern Italy, Volume II : Visions of Utopia, 1900-Present
by Terry Kirk
Princeton Architectural Press / English
Volume II: Visions of Utopia, 1900-Present, tracks the development of Italys architectural avant-garde through the upheavals of the twentieth century. Beginning with the development of Italian art nouveau--"stile liberty"--and moving through futurism, fascism, rationalism, and on to the creative experimentation of the present day, it explores the work of such pivotal figures as Raimondo dAronco, Antonio SantElia, Adalberto Libera, Giuseppe Terragni, Pier Luigi Nervi, Gio Ponti, Carlo Scarpa, Aldo Rossi, and Renzo Piano.
The Architecture of Modern Italy is exhaustively illustrated with rare period images, new photography, maps, drawings, and plans. With Colin Rowe's Italian Architecture of the 16th Century, it provides a nearly complete overview of the history of Italian architecture.
























.jpg)

























