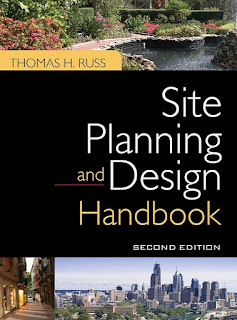Site Matters
2005 | ISBN: 0415949769 | 376 pages | PDF | 5 MB
One of the trends in twentieth century architecture and planning has been to denigrate and ignore the site, or larger context (both physical and social), surrounding a building or set of buildings.
Focussing on Le Corbusier's designs, Site Matters presents that first considered theory and vocabulary for the inevitable reaction against Modernism in planning, beginning in the 1960s and swelling through the 1980s as architects and planners alike developed a new appreciation of site, reincorporating the wider context into their plans.
Theoretical essays and empirically grounded pieces combine to provide the language and theory of this re-emergence of site, looking at Le Corbusier's designs, contemporary suburbs, and the planning agendas involved at the World Trade Center site.
Groundbreaking and innovative, Site Matters provides valuable theory and vocabulary for planners and architects.
















