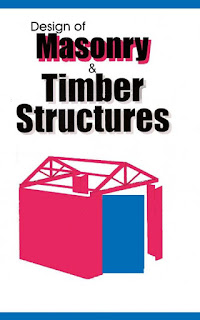Structural Design for Architecture
It is intended principally for use by students of architecture and will provide them with the information required to make sensible choices on the structural aspects of architectural design.
The topics covered in the book include choice of structural
material, the determination of the form and geometry of structures, the integration of the structure with other aspects of architectural design and the preliminary allocation of dimensions to the principal structural elements.
material, the determination of the form and geometry of structures, the integration of the structure with other aspects of architectural design and the preliminary allocation of dimensions to the principal structural elements.
It is essentially a
non-mathematical treatment. Calculation procedures are reduced to the minimum compatible with achieving a meaningful approximation to the required member dimension.
Provides information which will be directly applicable to strategic decision making in relation to architectural form.
Deals with all basic types of structure in the four principal structural materials of steel, concrete, masonry and timber.
Comprehensively illustrated and presents information in a format which is readily accessible.
non-mathematical treatment. Calculation procedures are reduced to the minimum compatible with achieving a meaningful approximation to the required member dimension.
Provides information which will be directly applicable to strategic decision making in relation to architectural form.
Deals with all basic types of structure in the four principal structural materials of steel, concrete, masonry and timber.
Comprehensively illustrated and presents information in a format which is readily accessible.







