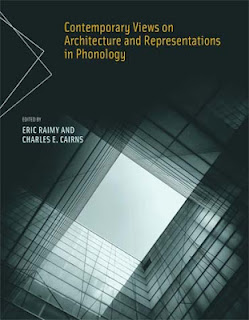Managing quality in architecture : A handbook for creators of the built environment
Charles Nelson, Charles E. Nelson -
2006-07-27 | | PDF | 320 pages | 7.50 MB
This handbook addresses the question of how best to manage quality in architecture for the mutual benefit of design practices and their clients. Based on research from the last two decades, it explores the general principles, tools and techniques that can be adapted to the unique culture of any design practice.
The book addresses all aspects of quality in creating the built environment, with international contributions representing some of the best thinking that exists in design practice management. It is aimed at the entire design team - those who have a role in design inputs, design processes and design execution; including project managers, contractors, suppliers and clients. An accompanying website also provides commentary and updates on the text.
Topics are linked to relevant sections of the current quality standard, and the standard is interpreted as to its application to design practice. Practices interested in establishing an ISO 9001-compliant quality system will find all the tools they need.
The interpretation of quality is comprehensive. The focus is completely practical, rather than theoretical, affording readers a concise picture of how the issues of excellence and quality performance flow across every aspect of design practice. This focus provides the vital link that distinguishes truly successful practices from the rest, Here, simply, is the answer to the forces of commoditization that challenge all designers in today's competitive environment.
The text is augmented and supported by chapters from twenty-two authoritative contributors, a foreword authored by Eugene Hopkins, and illustrations by graphic artist Michael Lindell.
Key case studies are also provided focusing on:
Anderson-Brulé Architects, San José CA
Add, Inc., Cambridge MA
Geyer Pty Ltd, Melbourne, VIC Australia
Harley Ellis Devereaux, Southfield MI
RVK Architects, San Antonio, TX
* The only book for the design and construction industry that references the current (2000) version of the Quality Standard ISO 9001
* Over 20 expert contributions from around the world represent the best thinking in design practice management
* Accompanying website will enable readers to access nearly 1000 pages of related information; a virtual encyclopaedia on the topic































