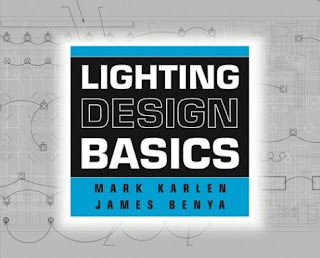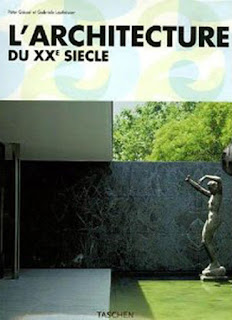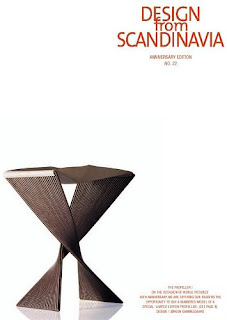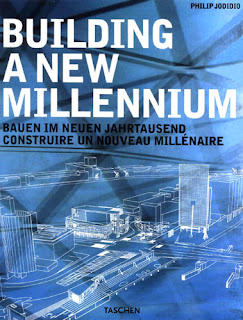London Interiors
2000 | ISBN: 3822862185 | 300 pages | JPG | 192 MB
It is a photographic material
London, staid London, becomes probably the most provocative, diametrically opposed city in the world when its living interiors are exposed. Edwards shows off her skills in this portfolio of 42 mainly urban spaces. Most owners are in the arts (or a related industry), in love with color, and experts at eclecticism. There's a male trio who believe in crowning all of their stuffed animals. An admitted spokesperson of the underworld surrounds himself (and his family) with suitably garish and kitsch furnishings. And the book pays tribute to Margaret Tyler, owner of the largest stash of royal memorabilia in the nation (if not anywhere in the world). Exuberant color photographs and minimalist text make for a repeatable and enjoyable viewing experience.













































