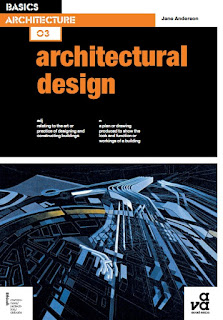Clients Driving Innovation
296 pages | PDF | 5,2 MB
In recent years the construction industry has been criticised for lack of successful innovation compared to other major industries. The question of why the industry has not been seen to be innovative has created concern among many involved with construction and property. The driving concern is where the motivation for this innovation should come from. Although construction clients have made an impact in this area, the industry itself seems divided as to whether, when and where clients should drive the innovation process.
Clients Driving Innovation brings together an international group of researchers and practitioners to investigate the role of clients in construction innovation. Written in three parts, it covers the context for innovation driven by clients, the client impact on the innovation process and how new ideas can be pushed through into practice. Numerous case studies illustrate the role clients can play and the key issues that need to be addressed.
With increasing interest in the contribution clients can make to construction innovation, Clients Driving Innovation will be essential reading for construction management researchers, major construction contractors and clients and government policy makers.


















