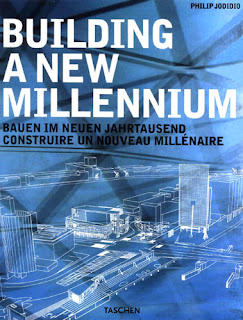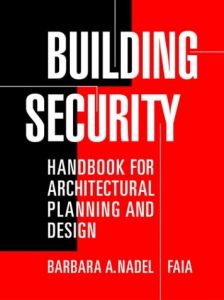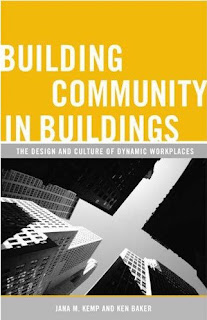Building Community in Buildings:
The Design and Culture of Dynamic Workplaces
PDF | 224 pages | 5.81 MB
Building Community in Buildings takes us on a fascinating journey through workplaces large and small, old and new, traditional and contemporary, to explore the dynamic relationships between people and the structures in which they work.
Consider that in the 1950s, average North Americans spent approximately 50 percent of their time in buildings, compared to a child born today, who will spend 90 percent of his or her life inside. Clearly and increasingly, our social and cultural relationships are deeply influenced by the physical spaces in which they are created.
Jana Kemp and Ken Baker integrate insights from management and building design to reveal new understandings about workplace productivity and performance. Showcasing dozens of examples--from the redesign of the Hood River Library in Oregon (with input from front-line employees) to the creation of open, naturally-lit spaces in Lockheed Building 157 (increasing employee productivity by 15%), the authors highlight innovative practices that utilize space to promote creativity and collaboration, improve morale and motivation, and ensure employee health and safety.
They also explore the pros and cons of virtual workplaces, in which people are connected electronically but not physically, and trace the impact and influences of such trends as the green building movement. Featuring over a dozen photographs, practical recommendations, and the tools to conduct a workplace design survey in your own organization, Building Community in Buildings ultimately demonstrates that by investing in spaces that support people needs, companies will strengthen bottom-line results.




















