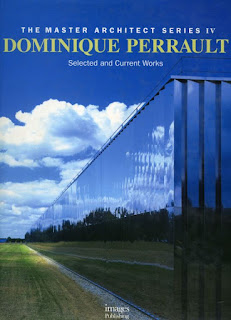Richard Meier (Electa's Modern Masters)
504 pages / 2003 / English / 180 Mo
This new title in the Modern Masters series is dedicated to the distinguished American architect, and includes an introductory essay by Kenneth Frampton, one of the most prestigious names in the field of architecture history.
This complete monograph presents 89 of Meier's buildings, documenting the principal stages of Meier's career in chronological order, from his early private homes and residential buildings - such as the two large complexes of Twin Parks, Bronx, New York, and the Bronx Development Center - to recent major projects in the United States and in several European countries, including Italy.
Among the well-known works in this volume are the Getty Center in Los Angeles, the Barcelona Museum of Contemporary Art, and the church of Dives in Misericordia, Rome.
In the early 1970s, Meier was one of the "New York Five," an informal group of East Coast architects who shared a preference for new and original contributions to the modern tradition and shaped an alternative to the "gray" architecture that dominated highrise East Coast buildings at the time.






















