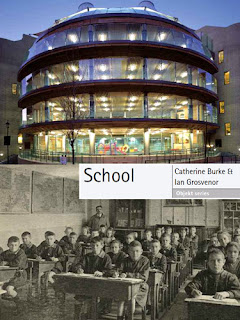Creating Outdoor Classrooms
Schoolyard Habitats and Gardens for the Southwest
211 pages | PDF | 29,3 MB
Schoolyards have come a long way from the barren playgrounds that many people remember. Today's school campuses often feature gardens in which students can learn about native plants and wildlife, grow vegetables and fruit, explore cultural traditions, practice reading and math skills, and use their imaginations to create fun play spaces. And for a growing number of urban students, these schoolyard gardens offer the best, if not the only, opportunity to experience the natural world firsthand and enjoy its many benefits.
This book is a practical, hands-on guide for creating a variety of learning environments in the arid Southwest. Filled with clear, easy-to-use information and illustrated with photographs, drawings, and plans, the book covers everything necessary to create schoolyard gardens:
• An introduction to schoolyards as outdoor classrooms and several types of habitats, including art gardens, cultural history gardens, ecological gardens, literacy gardens, and vegetable gardens
• Design theory, including a history of garden styles, and design principles and design elements
• Beginning the design process, including identifying participants and writing a design program that sets out goals and requirements
• Conducting site research and synthesizing design elements to arrive at a final design
• Design essentials, including project funding and design features, maintenance, accessibility, safety, and project evaluation and revision
• Wildlife ecology, including elements needed for survival such as food and shelter
• Creating gardens for pollinators and other wildlife, including hummingbirds, butterflies, bees, moths, bats, and flies, as well as pest control
• Lists of native plants for various kinds of habitats and nurseries that sell native plants, as well as books, web sites, and other resources for learning more about native plants and wildlife This guide will be essential for landscape architects, school personnel, parents, and students. Indeed, its principles can be used in designing schoolyard habitats across the country, while its information on gardening with native plants and wildlife will be useful to homeowners across the Southwest.



















