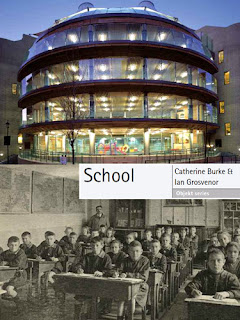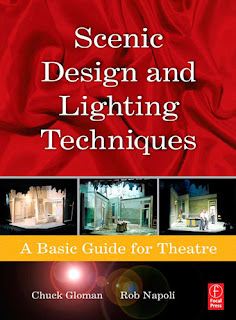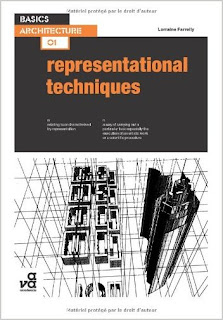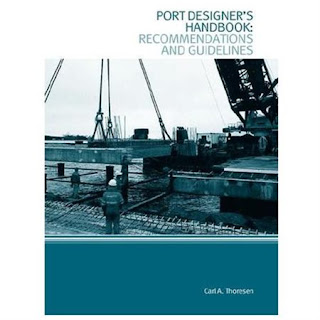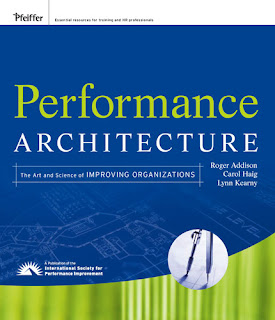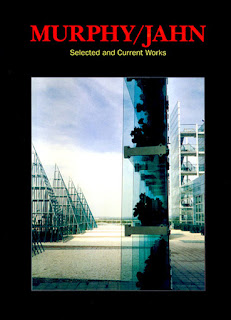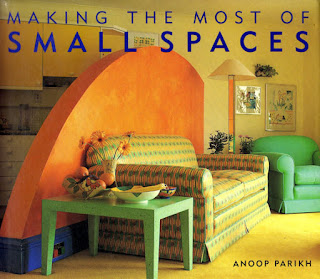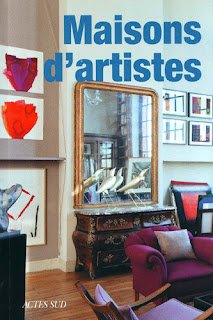Planning and Design of Airports, Fifth Edition
688 pages | PDF | 10,1 MB
Authoritative, Up-to-Date Coverage of Airport Planning and Design
Fully updated to reflect the significant changes that have occurred in the aviation industry, the new edition of this classic text offers definitive guidance on every aspect of planning, design, engineering, and renovating airports and terminals. Planning and Design of Airports, Fifth Edition, includes complete coverage of the latest aircraft and air traffic management technologies, passenger processing technologies, computer-based analytical and design models, new guidelines for estimating required runway lengths and pavement thicknesses, current Federal Aviation Administration (FAA) and International Civil Aviation Organization (ICAO) standards, and more.
Widely recognized as the field's standard text, this time-tested, expertly written reference is the best and most trusted source of information on current practice, techniques, and innovations in airport planning and design.
COVERAGE INCLUDES:
Designing facilities to accommodate a wide variety of aircraft
Air traffic management
Airport planning studies
Forecasting for future demands on airport system components
Geometric design of the airfield
Structural design of airport pavements
Airport lighting, marking, and signage
Planning and design of the terminal area
Airport security planning
Airport airside capacity and delay
Finance strategies, including grants, bonds, and private investment
Environmental planning
Heliports













