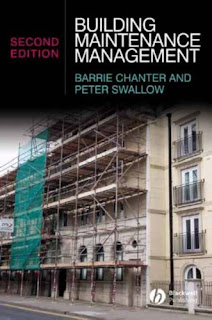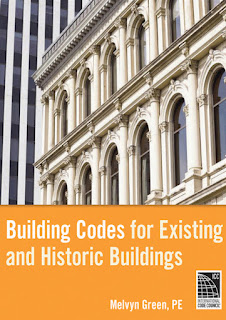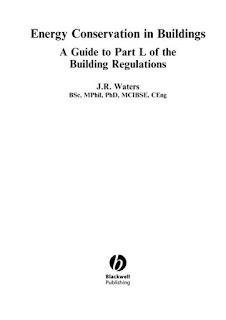Watercolorist's Guide to Painting Buildings
2000 | 128 pages | PDF | 19,3 MB
Buildings-old and new, ornate or simple-provide an endlessly intriguing subject for watercolorists. Author and artist Richard Taylor gives you all the techniques for capturing perspective, proportion, light and shade, detail and texture.
Buildings-old and new, ornate or simple-provide an endlessly intriguing subject for watercolorists. Author and artist Richard Taylor gives you all the techniques for capturing perspective, proportion, light and shade, detail and texture.
After deciding on the right materials, try your hand at everything from sheds and shacks to classical architecture with formal designs, arches, and elegant frontage. Capture the weathered appeal of a crumbling, ruined boatyard; by using lots of water, and downward vertical strokes with the brush, all the dramatic effects of ageing emerge on the paper.
Stone steps leading up to a quiet Mediterranean courtyard shine in dappled light and warm shadows-deep in the interior, leafy branches, potted plants, windows, and a statue catch the eye.
Or, paint quadrangles, cloisters; terraced homes, town houses, and street life. Throughout, 120 paintings in various stages of completion, show the effects of color, shadowing, and balance.


















































