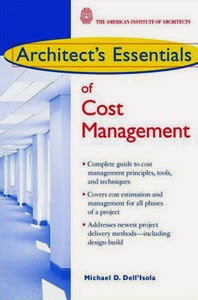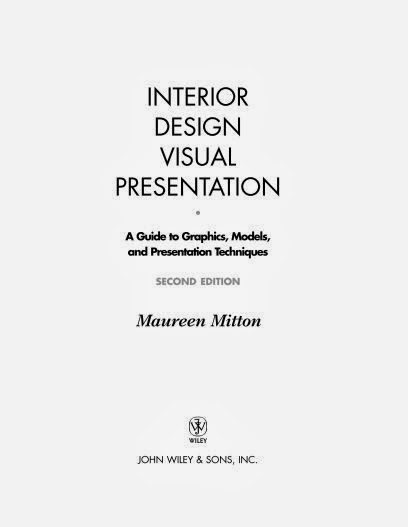Complete Home : How to Guides
PDF Files | 50.7 MB - 5 Parts | Total 156 Guides
Volume 1
3-Way Switches.pdf
Annuals and Perennials.pdf
Asphalt Drives.pdf
Attached Decks.pdf
Attracting Birds.pdf
Basic Decks.pdf
Biological Pollutants in Your Home.pdf
Board Fences.pdf
Brick Walls.pdf
Broken Windows.pdf
Building Driveways.pdf
Caulking and Stripping.pdf
Ceiling Fan Hookups.pdf
Ceiling Tile.pdf
Ceramic Floor Tile.pdf
Ceramic Wall Tile.pdf
Chain Link Fences.pdf
Child Safety.pdf
Chimes and Doorbells.pdf
Circuit Breakers.pdf
Climate Control.pdf
Clogged Drains.pdf
Closet Organizers.pdf
Clothes Washers.pdf
Combustion Pollutants In Your Home.pdf
Concrete Mixing.pdf
Concrete Repairs.pdf
Concrete Slabs.pdf
Concrete Walkways.pdf
Volume 2
Control Vegetable Pests Organically.pdf
Controlling Turf Pests.pdf
Copper Pipe.pdf
Deciduous Trees and Shrubs.pdf
Deck Covers.pdf
Deckscaping.pdf
Decorative Paint Finishes.pdf
Dish Washers.pdf
Disposal Trouble.pdf
Divider Walls.pdf
Door Locksets.pdf
Drill Know-How.pdf
Drip Irrigation.pdf
Drywall Joints.pdf
DWV Systems.pdf
Electric Hot Water.pdf
Energy Efficient Lighting.pdf
Evergreen Trees and Shrubs.pdf
Extending Electrical Service.pdf
Extending Existing Wire.pdf
Exterior Painting.pdf
Fine Finishes.pdf
Flat Roof Repairs.pdf
Flowing Gutters.pdf
Flush Toilets.pdf
Foam Back Carpet.pdf
Foundations.pdf
Fuse Failures.pdf
Garage Door Openers.pdf
Gas Hot Water.pdf
Volume 3
Grass Carpeting.pdf
Greener Grass.pdf
Ground Covers.pdf
Hanging Ceiling.pdf
Hanging Doors.pdf
Hanging Shelving.pdf
Hanging Wallpaper.pdf
Herbs.pdf
Home Composting.pdf
Household Hazards.pdf
How to Miter.pdf
Indoor Air Quality.pdf
Indoor Pollutants.pdf
Install Bathtub.pdf
Install Plank Flooring.pdf
Install Recess Lighting.pdf
Install Shower.pdf
Install Track Lighting.pdf
Install Windows.pdf
Installing Glass Block.pdf
Installing Sinks.pdf
Installing Thermostats.pdf
Insulate an Attic.pdf
Insulate Side Walls.pdf
Insulation - How Much Is Enough.pdf
Interior Painting.pdf
Lavatory Put-In.pdf
Lawn Fertilizers.pdf
Volume 4
Laying Bricks.pdf
Laying Shingles.pdf
Leaky Faucets.pdf
Lightscaping.pdf
Making a Water Garden.pdf
Modern Stains.pdf
Molding Magic.pdf
Mower Tune Ups.pdf
Nails and Screws.pdf
Organic Flower Gardening.pdf
Organic Lawn Care.pdf
Organic Vegetable Gardening.pdf
Outdoor Wiring.pdf
Paint Appliers.pdf
Paint Problems.pdf
Parquet Squares.pdf
Patching Plaster.pdf
Patio Doors.pdf
Phone Hook Ups.pdf
Picket Fences.pdf
Picture Framing.pdf
Plan a Bathroom - Install Toilets.pdf
Plan and Install Kitchen Cabinets.pdf
Plants for Dry Climates.pdf
Plastic Laminate.pdf
Plastic Pipe.pdf
Plugs Cords and Sockets.pdf
Pool Care.pdf
Prehung Doors.pdf
Pressure-Treated Lumber.pdf
Pruning Trees and Shrubs.pdf
Volume 5
Rail Fences.pdf
Railing and Steps.pdf
Recycling.pdf
Removing Finishes.pdf
Room Dividers.pdf
Roses.pdf
Router Know-How.pdf
Safe and Secure.pdf
Sanding Abrasive.pdf
Selection and Use of Hand and Power Tools.pdf
Selection and Use of Wood and Plywood.pdf
Setting Stones.pdf
Shingles and Shakes.pdf
Shower Doors.pdf
Skylights.pdf
Spraying Paint.pdf
Stairs and Landings.pdf
Starting a Lawn.pdf
Steel Pipe.pdf
Stop Wood Rot.pdf
Sump Pumps.pdf
Suspended Ceilings.pdf
Switches and Outlets.pdf
Tiling Floors.pdf
Underground Sprinklers.pdf
Upgrade Kitchen Cabinets.pdf
Varnish and Enamel.pdf
Venting Attics.pdf
Video Hook Ups.pdf
Vinyl Floors.pdf
Wall Panelling.pdf
Wall to Wall Carpetings.pdf
Water Conservation.pdf
Water Quality In Your Home.pdf
Waterwise Gardening.pdf
What Is Radon.pdf
Window Insulation Film.pdf
Wires and Wiring.pdf
Wood Joints.pdf


















































